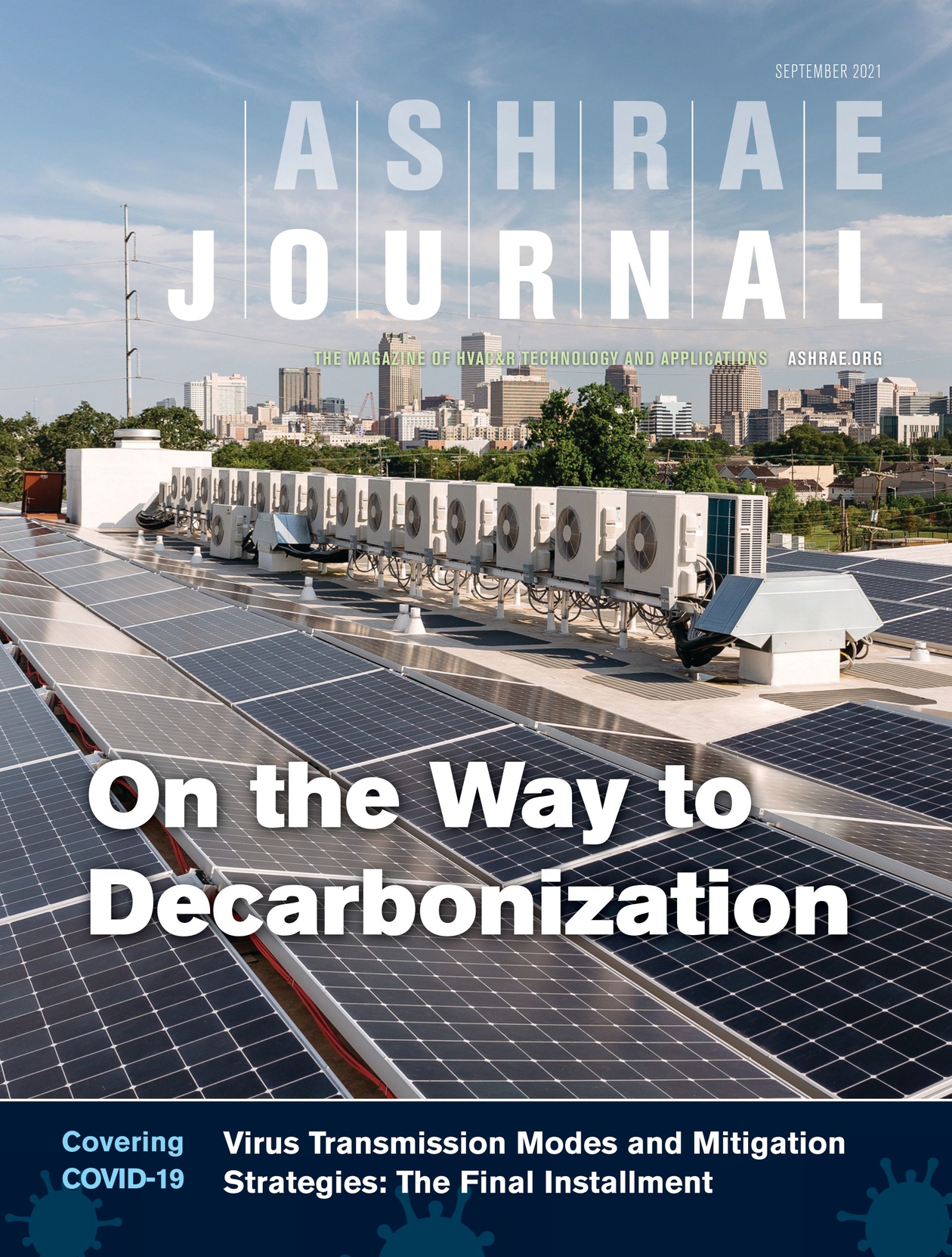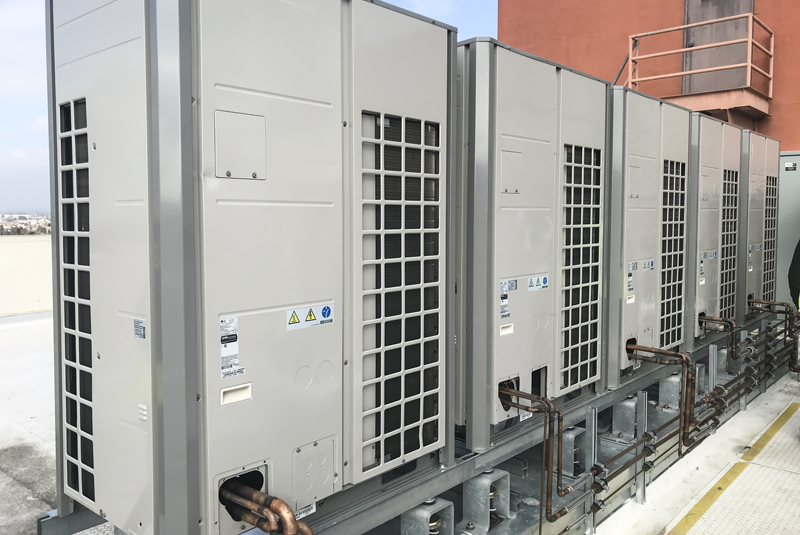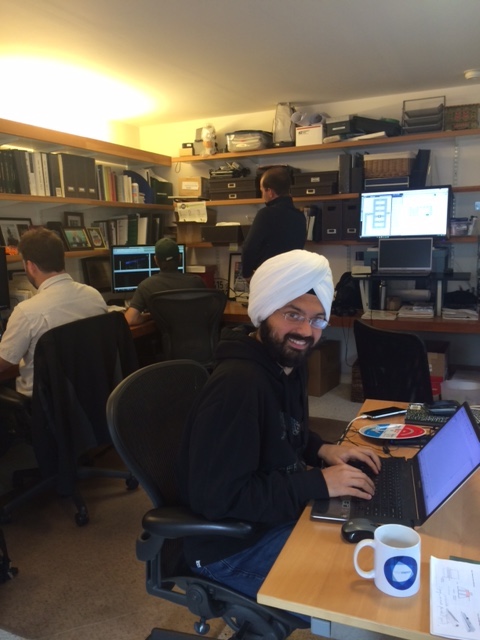Net Zero Energy
How Building Decarbonization Can Transform HVAC
On 25, Mar 2022 | No Comments | In PEI Blog | By Jorlyn

ASHRAE Journal, vol. 63, no. 9, September 2021
Buildings in the US account for 40% of carbon emissions. Eighty percent of that is from electricity use and the remainder is from the combustion of fossil fuels for heating and other uses at the building. As many states, utilities, and large corporations are moving to get electricity from clean, carbon neutral sources, it is clear that electricity is becoming the carbon free choice of energy for many in the US. Buildings that use natural gas and other fossil fuels for heating will be stuck producing carbon emissions, as electricity becomes increasingly carbon free. Natural gas can now be replaced with electric systems that provide equivalent or better service. An all electric building coupled with a renewable or carbon free source of electricity is considered to be a decarbonized building.
VIEW THE FULL ARTICLE HERE
Can We Build Zero Emission Buildings?
On 11, Jan 2021 | In PEI Blog | By Peter

Variable refrigerant flow heat pumps of an all-electric HVAC system
Story at a glance:
- By the end of 2019 11 states and 160 cities had official goals to get 100% of their electricity from clean sources by 2050.
- Current typical HVAC systems can be replaced with alternative systems that use heat pumps for heating instead of gas.
- An Exelixis building in California shows the decarbonization potential.
What is building decarbonization?
Buildings in the US account for 40% of carbon emissions. And 80% of that is from electricity use; the remainder is from the combustion of fossil fuels for heating and other uses at the building.
As many states, utilities, and large corporations are moving to get electricity from clean, carbon neutral sources, it’s clear that electricity is becoming the carbon-free choice of energy for many in the US.
Buildings that use natural gas and other fossil fuels for heating will be stuck producing carbon emissions, as electricity becomes increasingly carbon-free. Natural gas can now be replaced with electric systems that provide equivalent or better service. An all-electric building coupled with a renewable or carbon-free source of electricity is considered to be a decarbonized building.
CONTINUE READING THE ARTICLE HERE
Where Tech Meets Real Estate: Perspective on an Internship at Point Energy Innovations
On 15, Sep 2015 | In PEI Blog | By Angad
By Angad Deep Singh

“Reimagining all things energy” embodies the vision I had when I decided to enter Stanford to pursue a Masters in Sustainable Design and Construction. While many of my fellow students were pursuing careers in tech, I hoped to take some of the innovative thinking the tech industry is known for and apply it to the slower moving world of real estate.
My Professor Peter Rumsey’s passion for applying unconventional thinking and innovative processes to achieve sustainability excited me more than anything else I’d heard at Stanford, so I decided to apply for an internship at his firm, Point Energy Innovations (PEI). It was an exciting ten weeks of learning, challenging every conventional design process and striving for continuous improvement in every aspect of design. Beyond energy and performance, I learned the importance of considering the legacy of a design on building inhabitants and how we can apply strategies from the fast moving tech sector to achieve remarkably superior buildings.
Point Energy gave me the opportunity to experience the sought after “startup life.” Agile and nimble in its approach, like most startups in the Silicon Valley, PEI allowed me to experience working in the “garage,” where Point Energy is headquartered. I was immediately struck by the energy and passion of the team in executing unconventional design. My first task was to analyze the need for insulating pipes carrying chilled water buried at a depth of two meters below the ground. We were concerned about the water gaining temperature as it flows from the cooling tower to the chillers.
Looking at soil characteristics (constitution, corrosive nature, heat transfer capability etc.) and rate of flow of water, we determined that even without insulation there wasn’t significant temperature gain but the corrosive nature required us to protect steel from coming in contact with the soil. Hence we decided to forgo insulation but coat the pipes with epoxy. In standard design, all buried pipes are automatically insulated. However, this is not always the best way to engineer a system. In this case, burying uninsulated pipes provided significant cost savings without impacting the performance of the system. This exercise provided me with the important insight that questioning rules of thumb in building design could save energy and materials and improve the quality of our buildings.
The built environment is one of the biggest contributors to the energy demand of any economy and hence also provides some of the largest opportunities for improving the energy efficiency. Creating highly insulated building envelopes with integrated passive design features such as maximizing daylight while minimizing direct sunlight and insulation for reducing power consumption for heating, cooling and ventilation ensures that the energy usage of the building is minimized while the needs and comfort of the building occupants are not compromised. These are essential features of every building that PEI designs. But there’s another unique concept that is an integral part of the design process at PEI. They call it “humanizing” building design.
Humanizing Building Design still remains an obscure concept to most building designers. I was able to comprehend the thought process behind this simple, yet extremely powerful phrase when I worked on designing a Net Zero Energy middle school in Hillsborough, California. All classrooms in the building are naturally ventilated and cooled using outside air, with no mechanical cooling equipment. We implemented the strategy not only to reduce the energy consumption of the building but also to create a sense of ownership of the environment among the children in the school.
Incorporating the concept of environmental stewardship for the upcoming generation means that we help shape responsible citizens while at the same time making a school that uses minimal energy and boosts productivity of students. “Simplicity” and “inclusivity” are an essential and integral part of this concept. At each step of the design, we ensured that each stakeholder (occupants, maintenance staff, contractor, etc.) interacting with the building understood the intention behind our design and the purpose of the design, which would ensure that each aspect of the design is operated correctly maximizing results and achieving our target of creating an extremely comfortable yet low energy building.
Another obscure concept in building design, where “rules of thumb” and manufacturer claims still form the basis of design, is the practice of prototyping. Prototyping is a well-understood term in the technology industry, where various versions of the product are released and tested before the final product is released for use by the end consumer. A classic example of this is roof-top photovoltaic modules, wherein the design team often determines the number of modules to install based on the manufacturer’s efficiency claims. At PEI we were not satisfied with going purely by claims of the manufacturer and decided to adopt the “prototyping” approach. While designing buildings for a large well-known technology company in Silicon Valley that included building integrated photovoltaic modules, PEI decided to set-up a field experiment to determine the average efficiency of the module, while also determining how various environmental factors impacted the module efficiency. The results will allow building designers to more accurately predict the number of modules needed, resulting in better building design.
Although, the construction industry remains a traditional space with little acceptance of newer ways of doing things or outlandish ideas, it provides an excellent avenue for innovators and ideators to revolutionize an industry that creates the very buildings we spend most of our time in. It was great to learn firsthand how Peter Rumsey along with the small but extremely passionate PEI team are acting as this essential catalyst of change.

